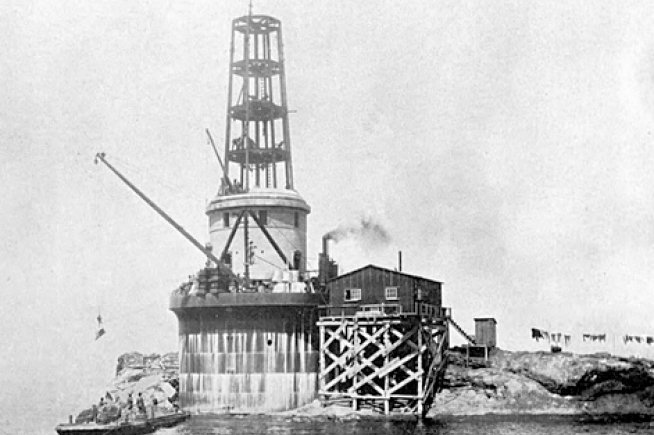Rock of Ages – Lighthouse
Rock of Ages – Lighthouse
isle royal
The following description of impressive Rock of Ages Lighthouse was printed by the Lighthouse Service in 1912:
Site.—The station is located off the west end of Isle Royal, northwestern end of Lake Superior. The site consists of a jutting rock ridge about 50 feet wide, 210 feet long, and maximum elevation 16 feet above lake level.Structure.—The lighthouse is of brick, with concrete trim and incloses a steel skeleton framework. It is cylindrical in shape at the base and conical for the upper part and rests upon a massive steel plate concrete-filled pier built upon the rock at about water level. The steel plates are riveted together, stiffened with angle irons, and tied back to the concrete by anchor rods. The pier is 50 feet in diameter up to a point below the deck, where it is trumpet shaped, enlarging to 56 feet in diameter 30 feet above water. The lighthouse supports a cast-iron gallery, watch room, and first-order straight-bar lantern, whose focal plane is 87 feet above the deck of the pier. The watch-room gallery floor is supported upon ornamental cast-iron brackets.
Illuminating apparatus.—The illuminating apparatus consists of a second-order flashing lens of 4 panels, each made up of 7 refracting and 17 reflecting prisms, rotating on a mercury float, driven by clockwork, and giving a double white flash every 10 seconds. The intensity of each flash is estimated at 940,000 candlepower. The focal plane of the light is 117 feet above mean lake level and is visible 19 miles in clear weather. The light is furnished by a 55-millimeter double-tank incandescent oil-vapor lamp.
Fog signal.—This consists of duplicate 6-inch automatic sirens blown by compressed air. The compressing plant consists of two 24-horsepower vertical petroleum engines and compressors, on the same bed, direct connected to the same shaft. The machinery is located on the first floor of the tower.
Quarters.—The tower is eight stories in height. There is a subcellar immediately above the foundation rock. Above this is the cellar with the heating plant and water tanks; then the first floor, about on level with the deck outside, containing the fog-signal plant and hoisting engine for the pillar crane. Then follow the office on the second floor, mess room and kitchen on the third, keeper’s and first assistant’s rooms on the fourth, second and third assistants’ rooms on the fifth floor, and the service room and watch room on the sixth and seventh floors. Quarters are provided for the four keepers only. A hollow cast-iron newel post extends from subbasement floor to watch-room floor. Supplies are landed at the station by boat from the tender upon a landing pier, 11 by 24 feet, on the southeasterly side of the tower, thence by crane to the deck of the main pier. The keeper’ boats are stowed on the deck of the main pier.
More Information
Isle Royal Shipwreck Dive Info & Map
Content the property of Lighthouse Friends.


